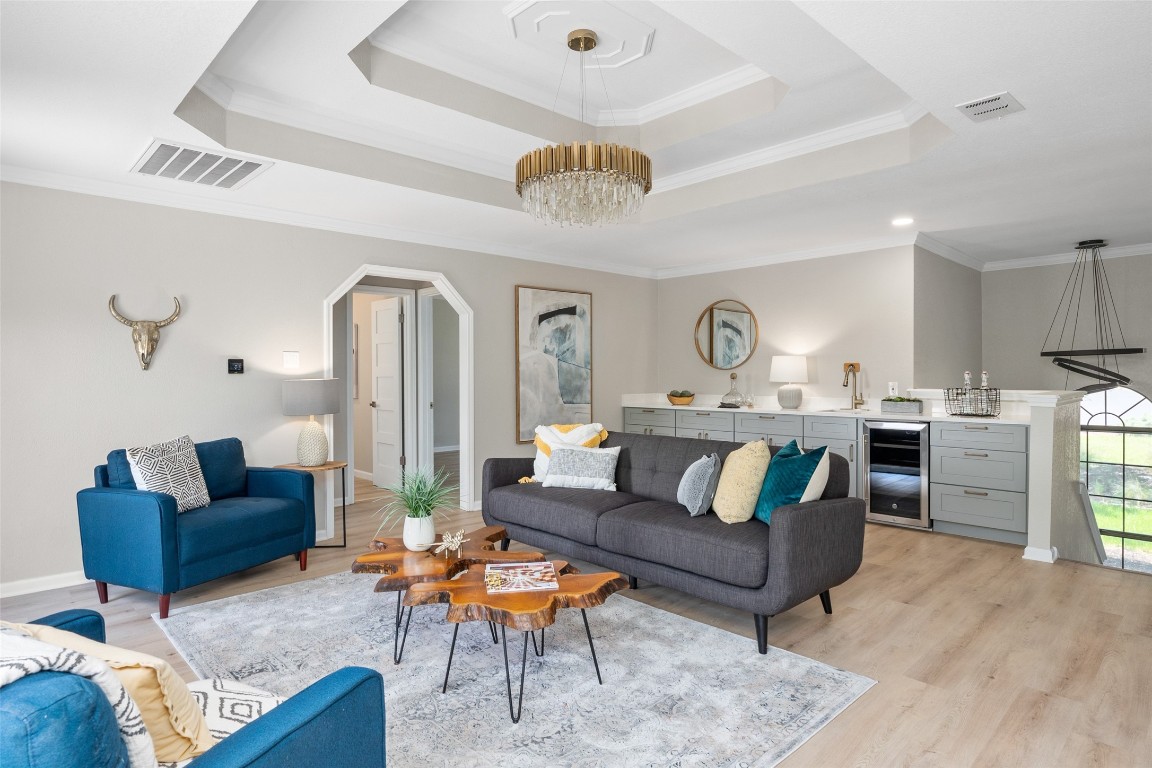Experience luxury living in the highly sought-after Spicewood Hills neighborhood of Northwest Austin with this stunning 2572 sq. ft corner lot property. This spacious property boasts 4 bedrooms, 3.5 bathrooms, and a 3-car, providing ample space for your vehicle and storage needs.
As you enter the home, you’ll be welcomed by a warm and inviting interior that exudes elegance and charm. The open floor plan seamlessly flows from the living area to the dining space and fully-equipped gourmet kitchen, making it perfect for entertaining guests.
The spacious master bedroom features a large en-suite bathroom with dual vanities, a soaking tub, and a walk-in shower. The upstairs loft area provides an additional living space, perfect for family gatherings, a media room, or a play area.
The outdoor space is a true oasis, featuring a large deck that overlooks the picturesque hillside. The deck is perfect for enjoying your morning coffee or hosting a summer barbecue with friends and family. Texas summer nights are truly magical here.
Don't miss out on this incredible opportunity to own a piece of paradise in one of the most desirable neighborhoods in Austin. Book your viewing today and make this stunning home yours!






