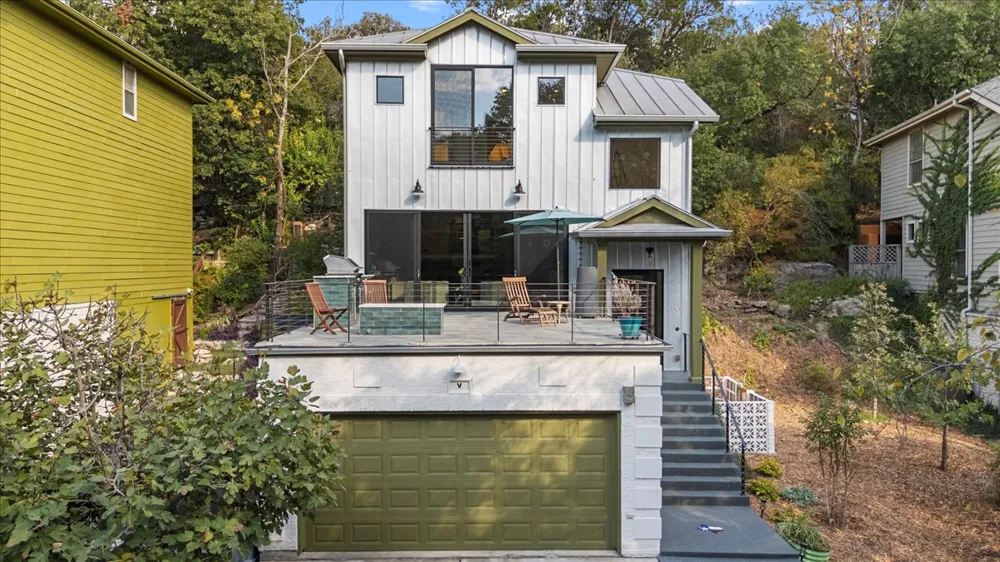Tucked away down a private driveway in the coveted Highland Hills pocket of Northwest Hills, this beautifully renovated residence offers the perfect blend of peaceful seclusion and urban convenience. Just 6.5 miles from Downtown Austin, the home feels like a serene retreat among the trees—yet you’re moments from the best of the city. Step inside to discover thoughtful, high-end updates throughout. Expansive 8-foot windows, western doors, sliders, and Milgard windows frame lush, tree-filled views from most every room, flooding the interior with natural light. The chef’s kitchen is a showstopper, featuring Taj Mahal quartzite countertops on both the center island and pass-through, a Thermador speed oven, gas cooktop, and professional-grade down=vent hood—ideal for both everyday living and entertaining. The primary suite is a true retreat, complete with a remodeled bath adorned in Taj Mahal quartz and a romantic Juliet balcony overlooking the treetops. Outside, the new custom deck is designed for year-round enjoyment with a fire table, outdoor kitchen and grill plumbed for gas, and stylish railing—perfect for gatherings or evenings under the stars.
Additional upgrades include interior paint, a tankless water heater and whole-home water filtration system. With four bedrooms, two full baths, and two half baths across approximately 2,100 sq ft, there’s flexibility for the lower level for a home office, play room, or guest space.
Set on over a quarter acre lot, the backyard features terraced steps leading up to Hart Lane, with endless opportunities to further landscape or terrace the hillside to your vision. HH is one of the most desirable pockets in Austin, close to the Domain, The Arboretum, Dell JCC, major medical centers and near nature hotspots like Mt. Bonnell, Bull Creek and Bright Leaf. Located on a peaceful street with no HOA, near top schools - this property combines privacy, luxury, and convenience in one exceptional package.
Buyer to verify sq. footage,



