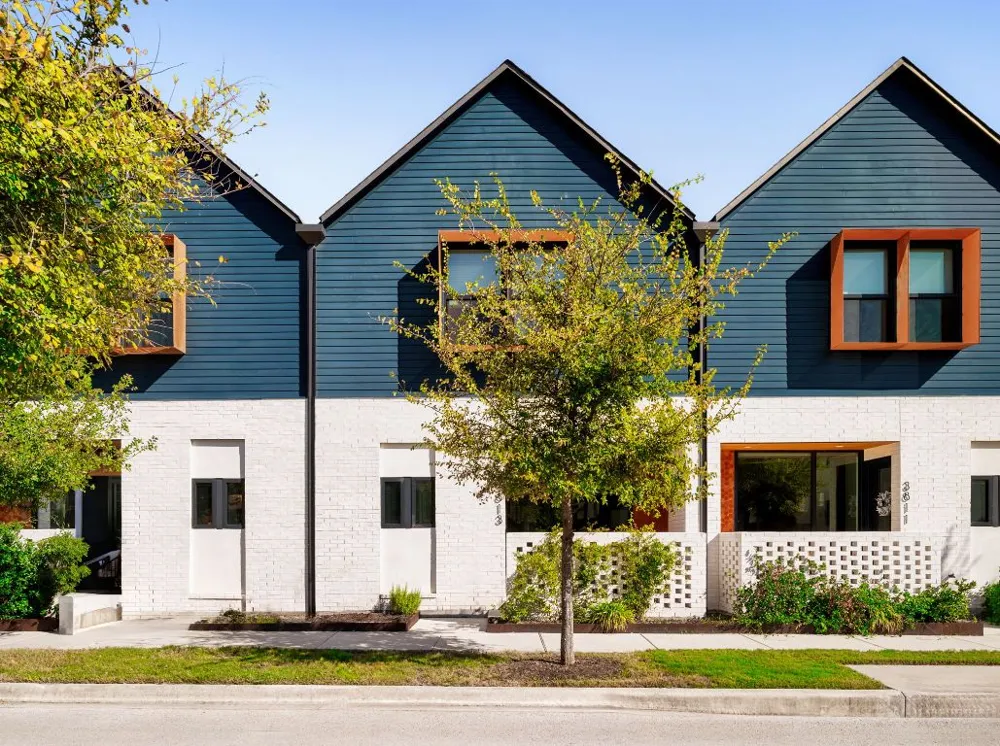Experience refined urban living in this stunning custom row home by The Muskin Company, thoughtfully designed by the award-winning team at Clayton + Korte with interiors by Allison Crawford Design. Blending modern architecture with natural warmth, this home features clean lines, rich materials, and a sleek, contemporary profile.
A true highlight is the detached garage apartment, offering unmatched versatility—perfect as a private office, bonus room, guest suite, or income-producing rental.
Inside, every detail has been carefully curated for style and comfort. The open-concept living space flows seamlessly into a designer kitchen featuring waterfall-edge quartz countertops, custom flat-panel cabinetry, Carrara marble backsplash, a wood-paneled breakfast bar, and a built-in white oak desk for work or study. The 7.5” acacia wood floors add a touch of organic warmth while ensuring long-lasting durability.
Sustainability meets sophistication with a range of eco-friendly features, including tankless water heaters, spray foam and blown-in insulation, RAM thermally broken aluminum windows, LED recessed lighting, low-VOC paint, and a dedicated EV outlet.
Located just steps from the vibrant Southeast Greenway, Morris Williams Golf Course, John Gaines Park & Pool, and an edible orchard, this home perfectly combines upscale design with an active, connected lifestyle.






