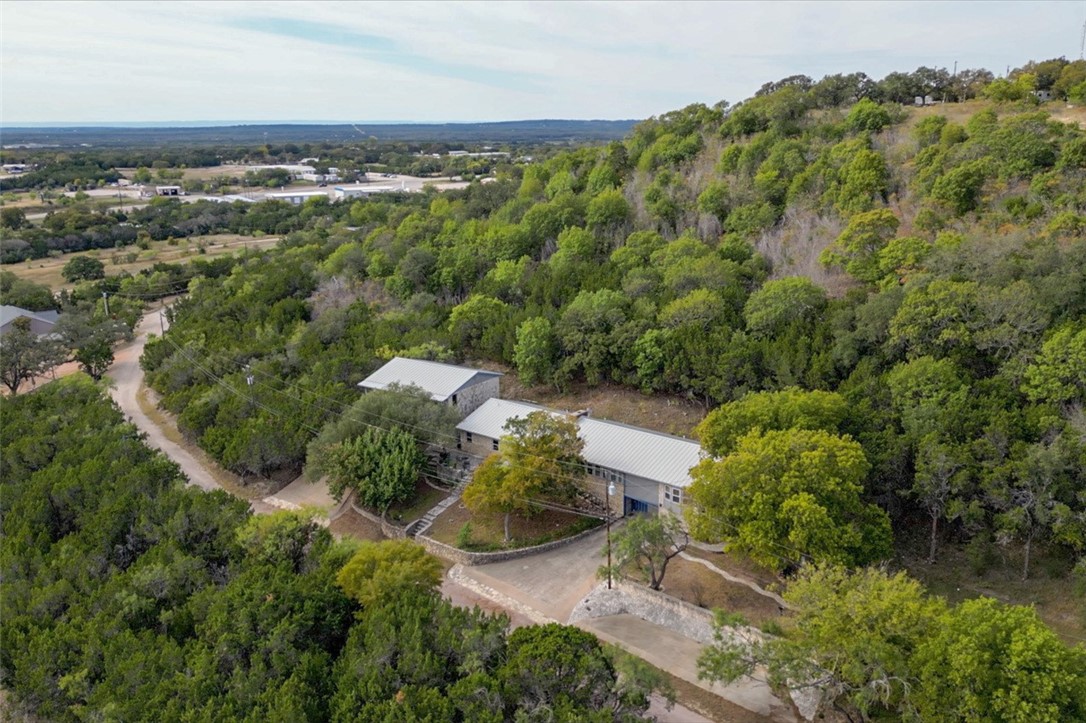Hill Country private oasis awaits, just minutes from downtown Burnet, Texas! Excellent views of Burnet and the surrounding Hill Country are seen from this hill top location. Custom home that has been expanded and updated over the years. Room for the entire family and guests are welcome here!! Updated island kitchen with stone encased cooking area with stainless steel appliances and a plethora of cabinets for storage adjoins the open, beamed ceiling, primary dining area with a beautiful stone wall. The massive large living boasts a stone fireplace, secondary dining area or great game table area, with a designated wet bar space, and a large wood-ceiling enclosed porch area with steps down to a side exterior door. Off this fabulous space is the primary ensuite featuring a large bedroom with dual closets, direct access to the covered side porch perfect for your morning coffee and to watch the wildlife, and an attached sitting area or private office retreat. The ensuite bathroom offers dual vanities, toilet and bidet, separate shower, and a massive soaking tub, with tons of storage. The split bedroom floorplan provides privacy to the primary ensuite from the rest of the bedrooms. Three additional bedrooms and secondary bathroom are on the opposite side of the home. Step out the side door and through the breezeway into the large 3-car garage with workbench area, and travel up the stairs to the enormous game room with kitchenette area. This is an ideal setup! This space also offers an attached bonus/5th bedroom. Private and discreet, this property offers the best of both worlds; quiet country living on one acre with exceptional views, along with being just minutes from downtown. Check out this unique property today! Features List available.






