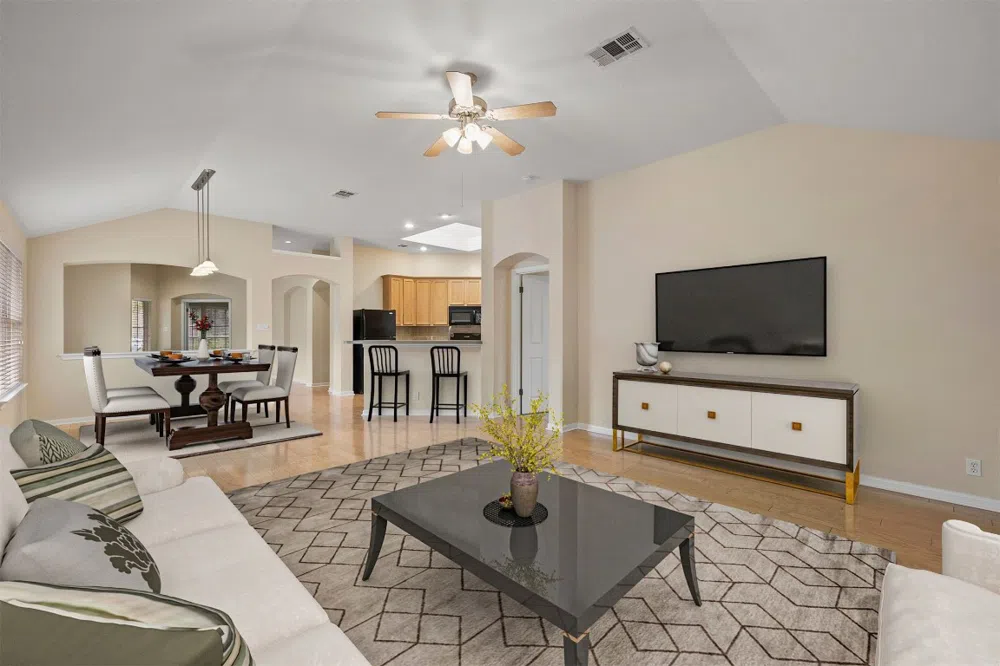3 bedrooms, 2 full bathrooms, plus a dedicated office and 2 dining rooms. Priced to move at $310/Sq ft! The formal dining room could easily be used as a playroom, music room or even 2nd living. This home boasts vaulted ceilings throughout. Real wood floors in the main living areas. Arches throughout. Open floorplan- the spacious kitchen opens to the living and dining. The kitchen is brightened by a skylight and recess lights and features a gas range, microhood and the dishwasher was replaced in Dec 2022. The primary suite is secluded from the other bedrooms. In the attached primary bathroom, you'll find dual sinks, a garden tub perfect for soaking and a separate walk-in shower. California walk-in closets attached to the primary bathroom. Linen closet in the hallway. Enjoy the covered patio or the lush backyard with plenty of space to play. HVAC replaced in Feb 2023. Walking distance to Mills Elementary School, Alamo Draft House, Taco Deli, Orange Theory and HEB! Austin ISD: Mills Elementary, Gorzycki Middle School and Bowie High School.






