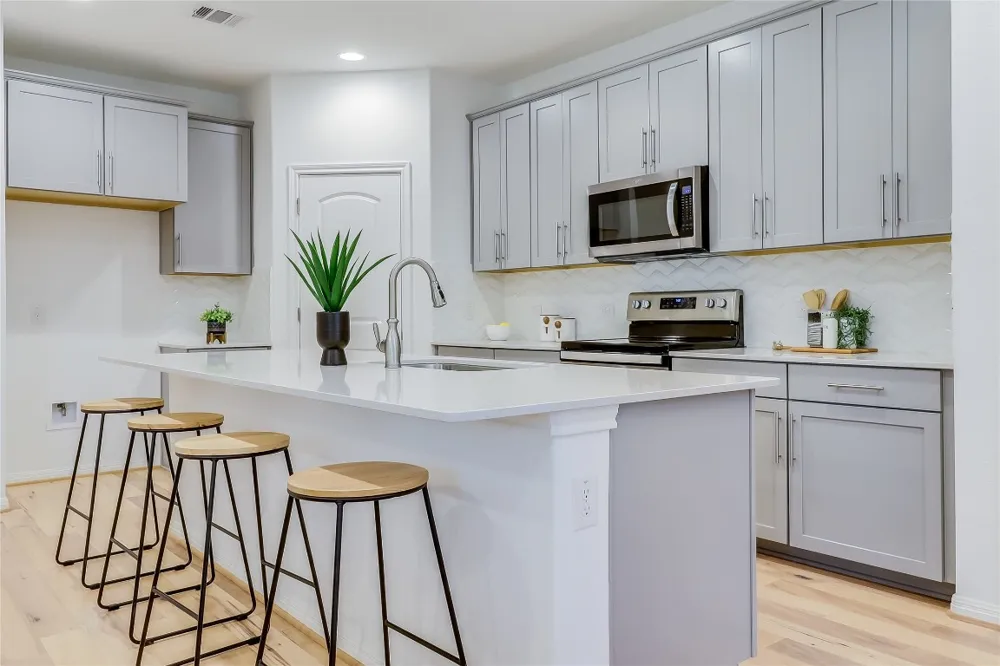Welcome to 6408 Routenburn, a beautifully maintained 4-bedroom, 2-bathroom home in the quiet Fairview Heights community of North Austin. This 1,722-square-foot residence has been lightly lived in and offers modern comfort with engineered hardwood flooring throughout and an open floor plan that seamlessly connects the living, dining, and kitchen areas—perfect for entertaining or relaxing at home. The kitchen provides generous counter space, shaker cabinets, and porcelain chevron backsplash, creating an inviting space for gatherings and everyday living. The spacious primary bedroom features large windows that fill the room with natural light while maintaining privacy and backyard views. With four total bedrooms, the layout offers flexible options for a home office, guest suite, or creative space. Step outside to a tranquil backyard retreat offering exceptional privacy with no back neighbors. Enjoy relaxing evenings in your Clarity Balance Spa, which seats six and includes a contoured lounge and reverse-molded seat for a truly therapeutic experience. In spring, the yard comes alive with cottage-style flower beds featuring a mix of Texas natives, annuals, and perennials, complemented by organic garden boxes. The insulated garage door keeps the garage comfortable year-round, ideal for storage or a home gym. A built-in ChargePoint EV charger adds convenience for electric vehicle owners. Energy efficiency is another highlight, with 19 REC 360-watt solar panels designed to reduce electricity costs. Additionally, all HVAC, plumbing, and electrical systems have been recently checked and are in excellent condition, offering peace of mind. This property also boasts an ideal North Austin location with quick access to Highways 290, 130, and Parmer Lane, providing a short 25-minute drive to Downtown Austin, The Domain, and the airport. Major employers and the upcoming East Village development—featuring retail, dining, and recreation—are all just a short drive away.



